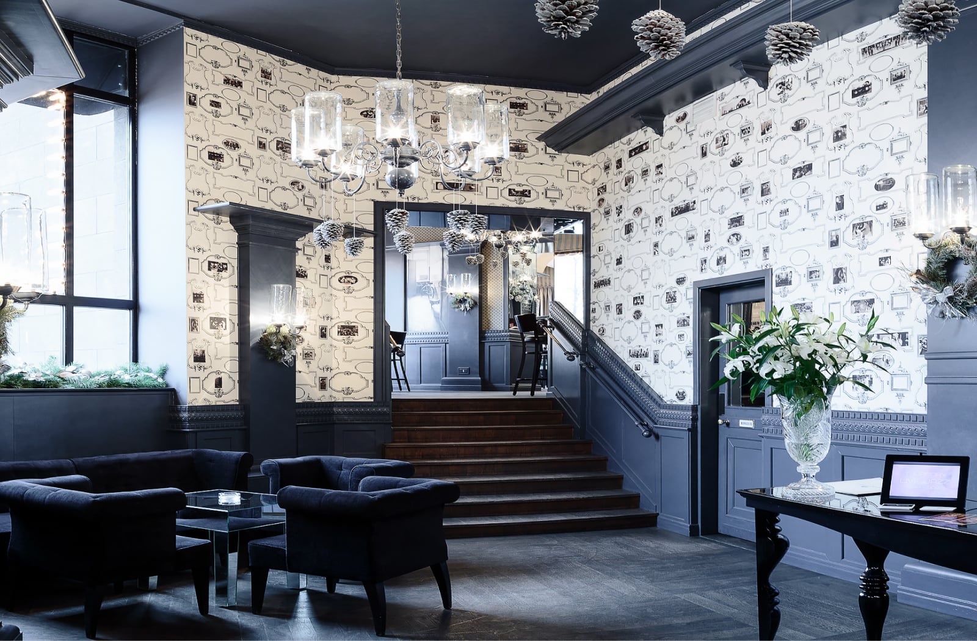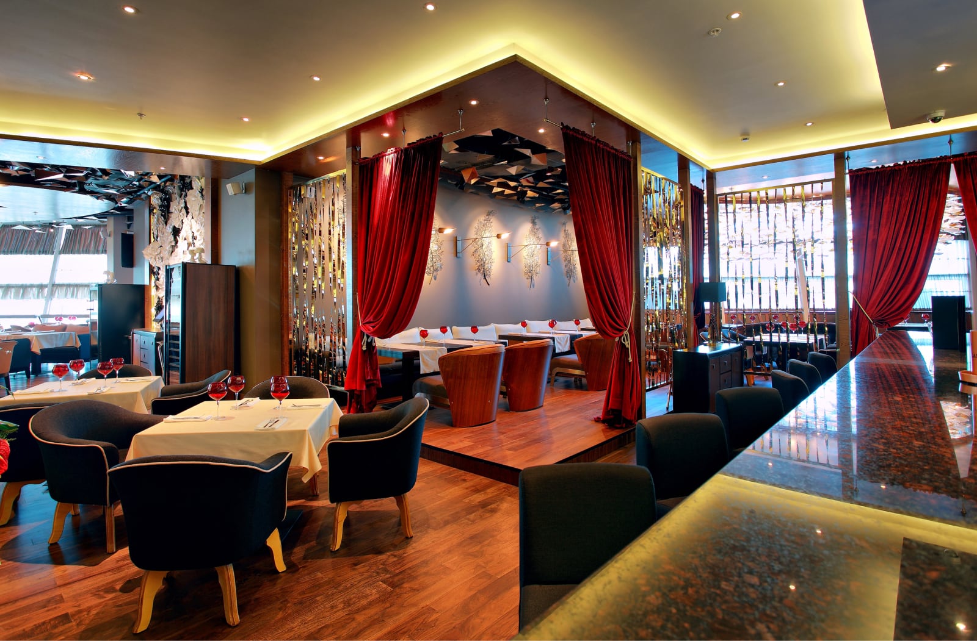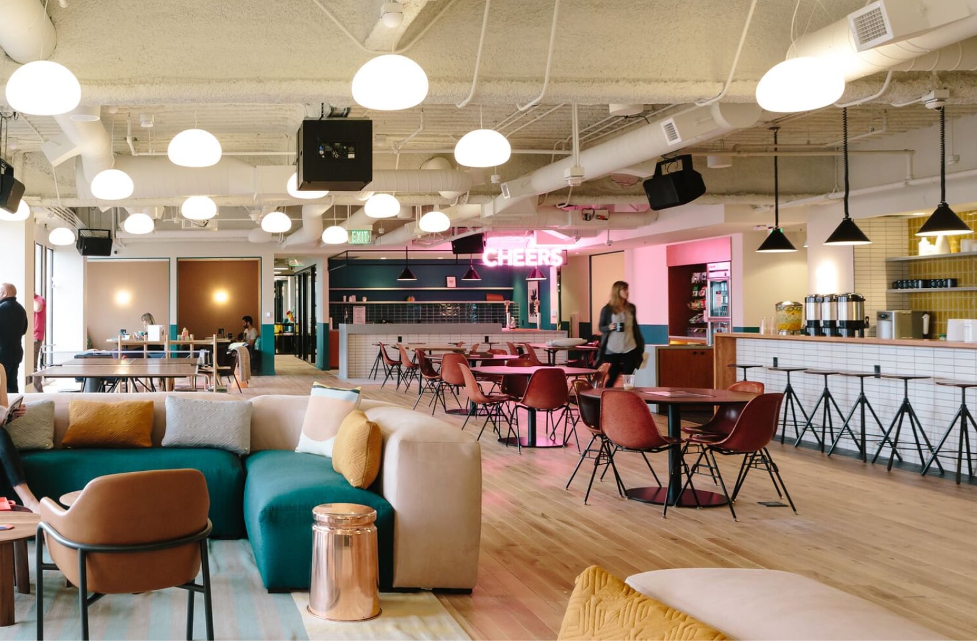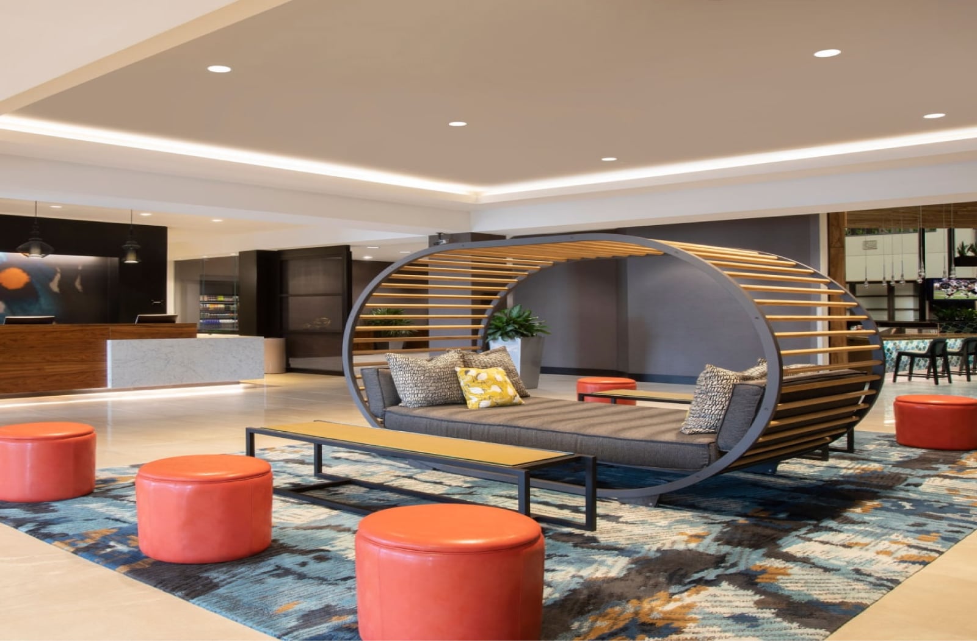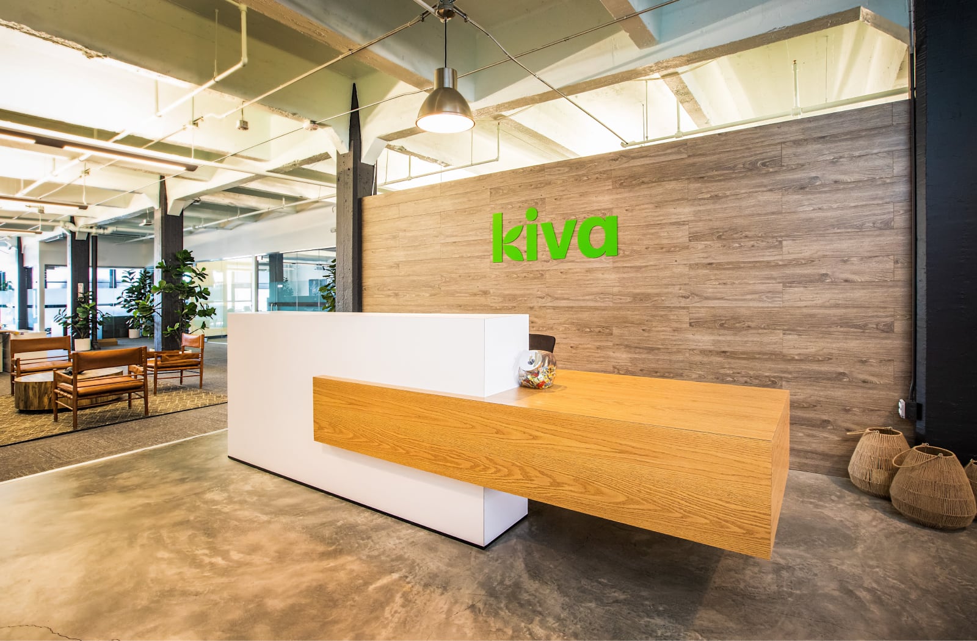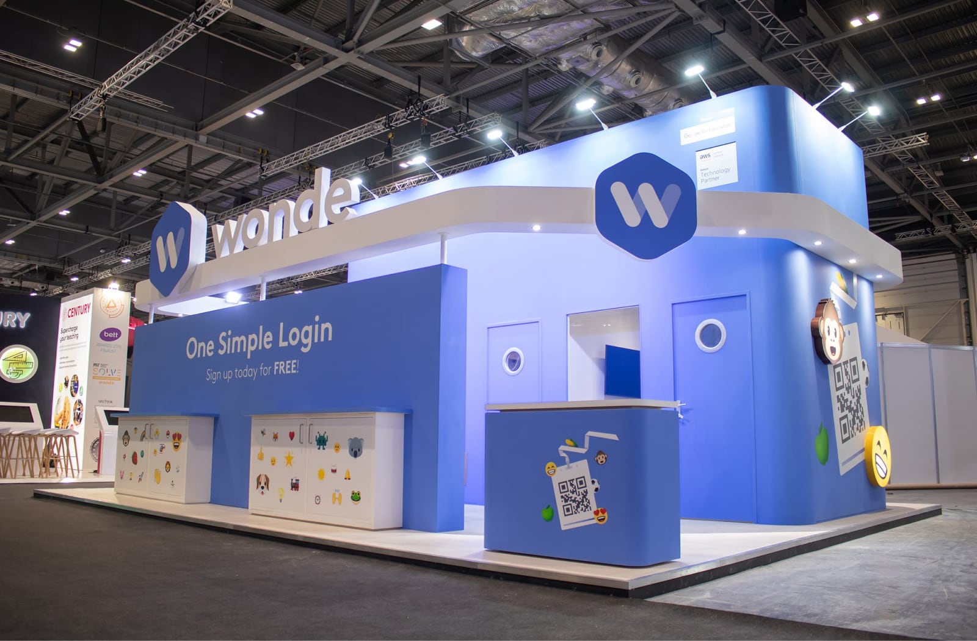Shop Fitter
We are a Dublin-based company of skilled shop fitters and tradesmen with years of experience in shop, restaurant, hotel and office fitouts across Ireland.
Our shop fitter specialists offer bespoke solutions for improving your commercial space and for bringing to life a completely new design.
We are committed to excellence, with great attention to detail and always striving to build the perfect environment for you, your staff and your customers. Our designs are made to work perfectly within the space that you have.
We employ carpenters, builders, plumbers, electricians, tilers, painters along with an auxiliary team of skilled labourers to make sure that every aspect of your shop fitter project is done by a professional.
We have a great track record of carrying out shop fitouts for major Irish and international companies such as AIB, Amazon, IKEA, Heineken, The Temple Bar, as well as many smaller brands that have gained success over the years, restaurants, hotels and office buildings.
Contact us today to discuss your requirements and for a quote.
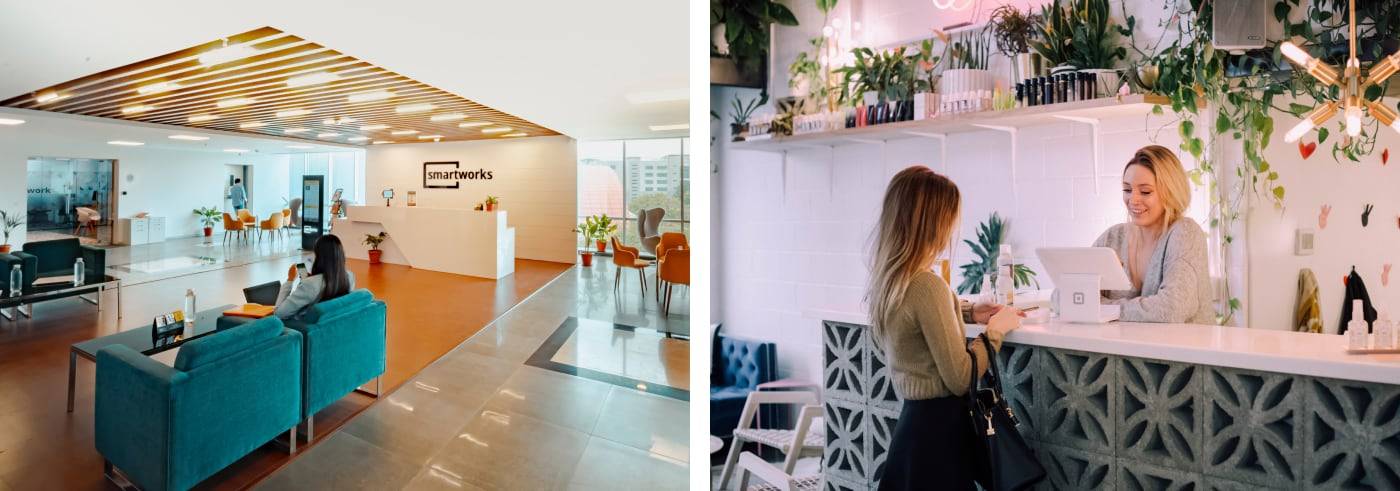
Shop Fitter Ireland
When it comes to your place of business, there are many benefits of dealing with shopfitting specialists from start to finish. From your shop front to the interior design, we know how to make your brand memorable to every customer.
We can work with your designs or we can create our own, taking into account the needs of your business in terms of branding, floor space, storage space, and key areas such as your reception or the checkout desks.
Through years of hands-on experience we have gained a deep understanding of all the challenges and requirements of commercial fitouts. We work closely with you to understand your project and deliver exactly what you are looking for.
Your shop fitout should reflect your brand identity because every business is unique. Many companies require fully bespoke solutions for their specific requirements. We can work with your designs or create new ones that reflect your vision.
Contact us today to discuss your restaurant, hotel, office or any other shop fitout needs and let us bring our expertise and creativity to your project.
Restaurant Design & Fitout
Your restaurant fitout needs to provide an inviting atmosphere for your guests. The theme, layout and ambiance must be balanced and coordinated in a way that will turn your clients into regulars.
When designing a restaurant, we take into account the seating arrangements, the bar areas, the kitchen itself, along with lighting and decorative elements to create a visually appealing space that enhances the dining experience.
We have worked with upscale fine dining establishments, traditional and modern pubs alike, trendy cafés and everything else in the food and hospitality industry.
We are fully accustomed to the particular needs of such businesses and we will always do our best to make your restaurant stand out.
Office Fitout
There are a number of things to keep in mind when planning your office fitout. You need a space that will keep productivity levels and employee morale high, and create a positive impression on clients.
Your company’s brand identity would be one of your first considerations, especially if your office takes any amount of walk-in business.
Similarly, if your office represents the headquarters for all your operations, you need it to be functional and foster collaboration. Meeting rooms, breakout spaces and reception areas are all important.
We know all the key aspects of good design and we can help you maximise efficiency, creativity, and the wellbeing of your staff. Your space can look modern and minimalist or you can opt for a corporate look, but in all cases our office fitout solutions are tailored for your specific requirements.
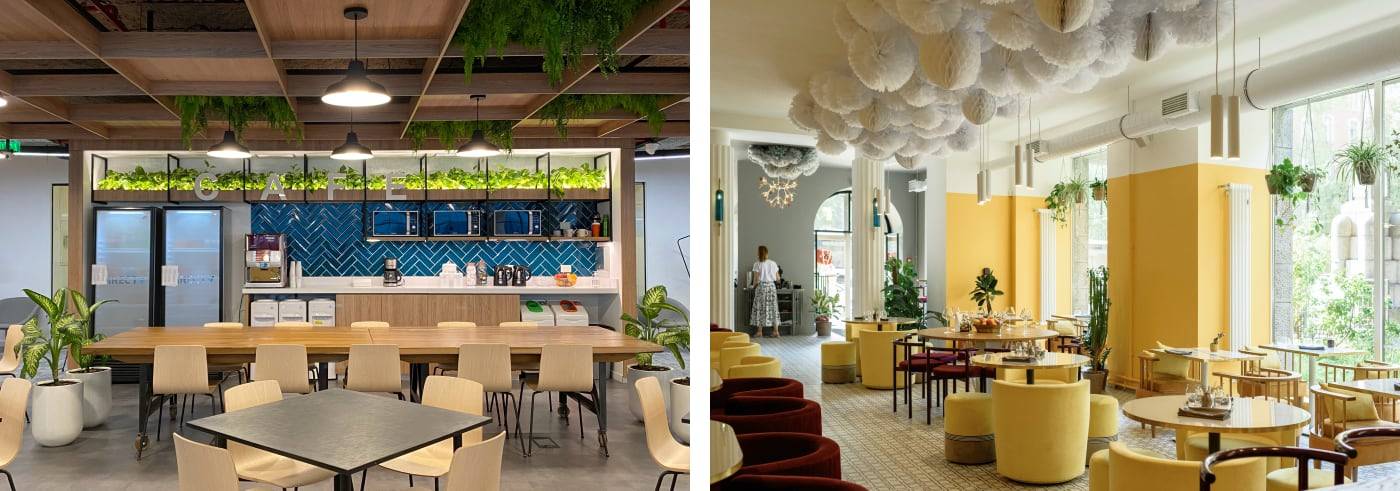
Hotel Fitout
If you aim to create a memorable guest experience, your hotel will need to carefully blend luxury, comfort and style from the reception area to every individual room.
Whether it’s the renovation of an existing hotel or a completely new build, we will use our expertise to ensure that your hotel will be as welcoming as possible by the end of the fitout.
Hotel, Airbnb and Guest House fitouts are essential if you want to maintain a captivating ambiance throughout the years. With a team of designers and tradesmen who have worked for some of the largest businesses in Ireland, we will aim to create an environment that exceeds your expectations.
We also supply and assemble bunk beds for hostels across Ireland and for educational institutions that offer on-premises accommodation for their students. We can provide fully bespoke solutions or get a range of off-the-shelf products through out suppliers.
Reception Area Fitout
Reception areas are the first point of contact between your company and your customers and they impact the image of your business.
We will work closely with you to design and build a reception space that matches your brand identity and the level of professionalism you want to show to potential clients.
Bespoke reception desks featuring your logo and colours can make the space look inviting while reflecting your company’s values and setting the tone for a positive visitor experience.
Another item we often recommend to our clients are radiator covers. Radiators can ruin the look of your store, so covering them up with a stylish radiator cover from Radcover.ie can really work well.
Unless you have underfloor heating or kickspace heaters, you might want to cover the radiators in your reception with bespoke radiator covers. You can order made-to-measure radiator covers on RadCover.ie, which are made in Dublin from moisture-resistant materials and spray painted with a long-lasting finish.
From offices to hotels, dental clinics, spa and treatment centres and anything else, we can design and fit a reception area that is perfect for your needs.
Exhibition Stands
Trade shows and events are a great way to connect with potential customers and business partners, and a well-designed exhibition stand will draw people in a lot faster.
Our bespoke exhibition stands have been used in the 3Arena, Royal Dublin Society, The Aviva Stadium, The Convention Centre Dublin, Bord Bia Bloom, and in shopping centres all over Ireland.
Our team of experts will work with you to understand your objectives, audience, and how to best present your products and services, and our fitters will set up your stand along with all interactive displays, lighting and graphics that you require.
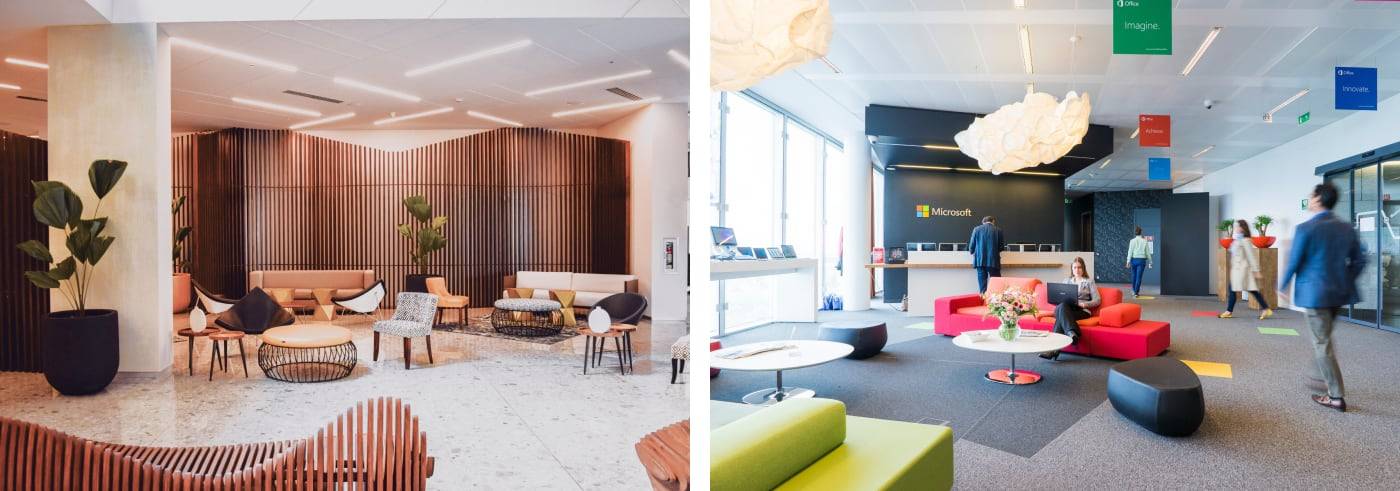
Our Process
Our process begins with an initial enquiry through our website or by calling our office number. The more information you can give us, the better.
You don't have to worry about any fine details, as at this stage we only need to get broadly accustomed to the project.
Meeting & Tender Pricing
Send us your design concepts, floor plans and — if you have it — the project tender.
Together we will schedule an initial meeting to go through the broad aspects of your shop fitout in Ireland.
Once we gain a good understanding of what the job entails, our Quantity Surveyor will provide you with a detailed tender pricing document that transparently outlines all the costs involved in our side of the project.
Shop Design & Planning
If you already have all your plans and designs for the fitout, our team will familiarise themselves with them and plan all the works accordingly.
If you require all new plans and drawings, our architect and in-house designer will develop a shop design that aligns with your ideas. CAD drawings and all the materials needed for the Planning Authority, ESB and Irish Water can also be prepared.
Through close communication with you we will adjust the design until it perfectly captures your desired end result.
Builder’s Works, Carpentry & Services
With the design finalised, our skilled craftsmen and technicians bring your vision to life. We utilise top-quality materials and modern techniques to ensure the highest standards of workmanship.
Throughout the shop fitout phase, we maintain clear communication, providing regular updates and progress reports to keep you informed every step of the way. We strive for efficiency, minimising disruptions to your business operations while delivering exceptional results.
With the design finalised, our skilled tradesmen will bring your vision to life.
We use the best building materials and construction machinery to ensure the highest standard in everything we do. Our Project Manager will update you regularly with the progress, and you will visit the site together to review every step of the process.
After the construction and carpentry stages are finalised, plumbers and electricians will step in for mechanical and electrical installations.
Finishes & Addressing Snags
During the final stages of your shop fitter project, our experts will take care of the flooring, tiling, painting and decorating. Any inspection can add to our snag list, which will be completed in a timely manner.
By the end of the shop fitter process we aim for flawless finishes and a place that is ready to welcome customers and staff alike.
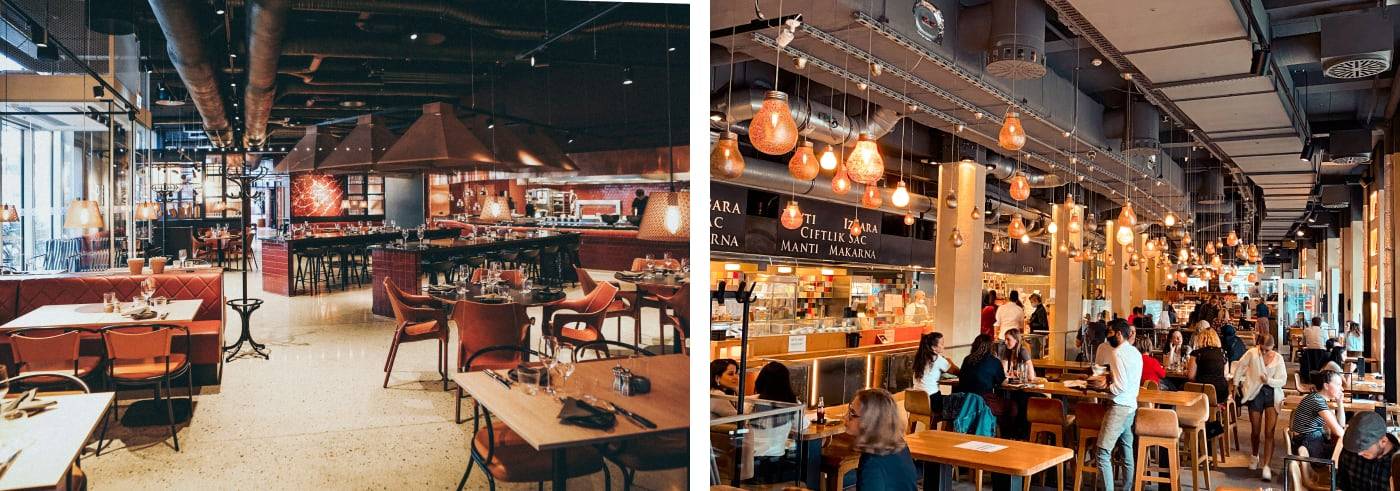
Shop Fitter Prices
Shop fitter prices are based on the scope of works, materials used and overall complexity. We provide detailed quotes that outline all the costs involved in order to ensure that our clients have a clear understanding of the investment required for their shop fitouts.
Budget considerations are important, so if you make us aware of your budget we will generally find a way to work within it. Our Quantity Surveyor will always make sure that our pricing is fair and realistic.
“How much does a shop fitout cost?” is not a question that can be answered without having a deep understanding of the job, and ballpark figures can be challenging to provide as there is no baseline for what a shop fitout entails. The best way to get an answer to this question is to send us all the information you can, and we will respond with a starting figure in a timely manner.
Make an Enquiry
We are prepared to turn your shop fitter journey into a success, creating a remarkable environment that sets your business apart from everyone else.
Making an enquiry is the first step of the process, so contact us today to discuss your shop, restaurant, hotel or office fitout plans.
