Office Fitout
An inspiring and functional workspace is essential for every business, and a successful office fitout will boost productivity and employee satisfaction.
We offer bespoke office fitouts in Ireland and have many years of experience in creating well-branded environments where your staff will feel happy working.
Give yourself and your company a professionally designed headquarters from which to run your business operations smoothly. We can assist you with the workspaces and desks, meeting rooms, recreational rooms, canteens and food halls, and — of course — reception areas that will make a great first impression.
More and more companies see the benefits of hiring professional fitters like ourselves to refurbish their offices or build entirely new ones that align with their vision and requirements.
Contact us today for a quote and time frame estimate and let us build the perfect office for you.
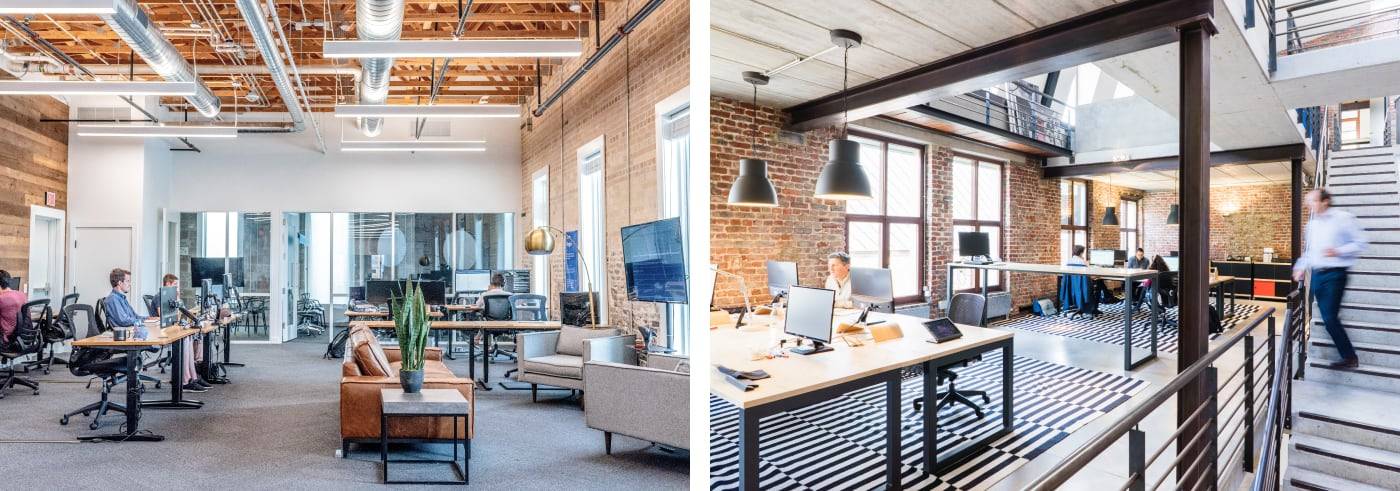
Office Fitouts Ireland
Office fitouts in Ireland have become increasingly complex over the years. Our team is composed of experts in all the areas required for a successful office fitout to make the process easy for you.
Recently, companies have been looking for the best ways to optimise their space and entice their employees to return to the office (either full-time or for a number of days every week) after a couple of years when working from home was extremely popular.
A great way that more and more Irish companies use to keep their staff engaged is to offer recreational areas and spaces that promote creative thinking, such as meeting rooms for brainstorming sessions.
If your company belongs to the professional or industrial realm rather than the creative one, we can build efficient workspaces with desks, seats and storage cabinets that will suit the needs of every type of business from law firms to accounting companies and offices from which factories are managed.
Long desks that accommodate multiple users are a great way to utilise space, and they can run in an L-shape along two walls, or in a U-shape along three. Another efficient layout consists in multiple rows of desks with walking space between them.
Our team of designers, carpenters, electricians, plumbers, flooring specialists, painters and skilled labourers are ready to make your fitout a success, having worked with large Irish and international companies such as AIB, IKEA, Heineken and more, as well as small companies and start-ups.
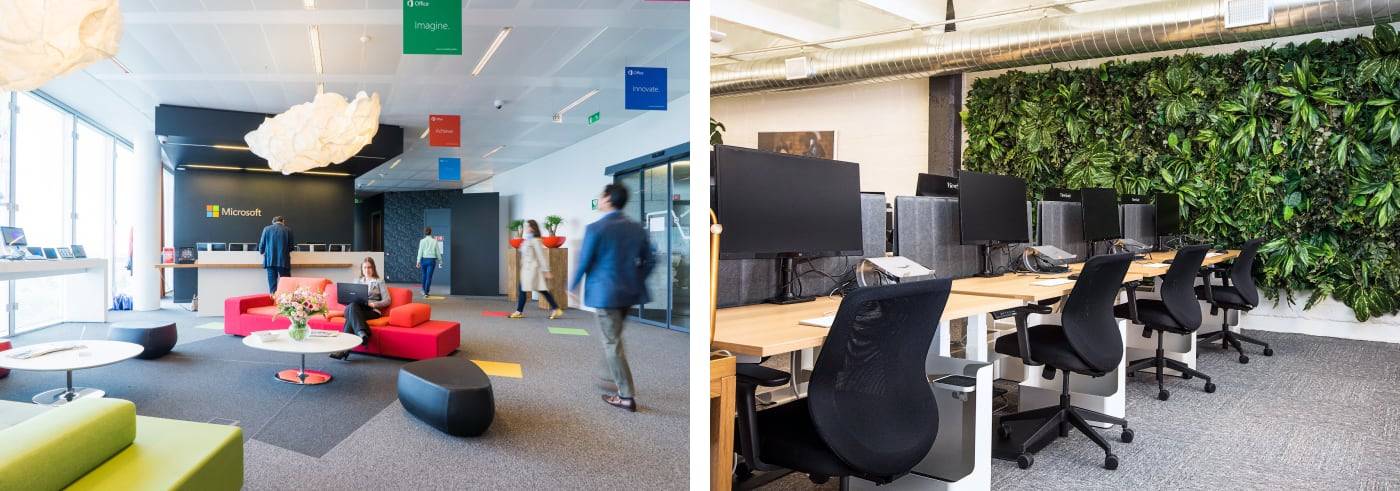
Office Fitout Services
You can make sure the unique requirements of your company will be satisfied with our office fitout services.
We take a holistic approach to space planning, design and execution. By contracting us to take on your project you can rest assured that the fitout process will be flawless from start to finish.
If you have an existing office, let us transform it into the ideal work environment. We can remove the existing units, electrics and plumbing and make you an office that suits your brand and the needs of your employees.
If you are moving into a new building and need it outfitted so that you can continue to run your business activities, we can give life to any layout and design and carefully integrate your branding into the job, with prominent signage, a suitable colour scheme, outstanding finishes and adequate lighting.
Make an enquiry and let’s start working on an engaging office fitout for you.
Meet Us & Get a Quote
After you send us your enquiry, one of our project managers will review it and contact you to briefly discuss your project and schedule a meeting.
The initial meeting serves as an opportunity to gain an understanding of your ideas and objectives for your office fitout. This step of the process will allow us to review any existing architectural drawings and plans you may have and talk about some general timelines for the works.
Our experts will aim to provide suggestions and advice based on their experience and knowledge of the industry, and once all of this is done, we will put together a quote for you.
If you already have a draft tender, we can price you transparently using that. Alternatively, our Quantity Surveyor can work on a comprehensive tender breakdown that will fit your budget.
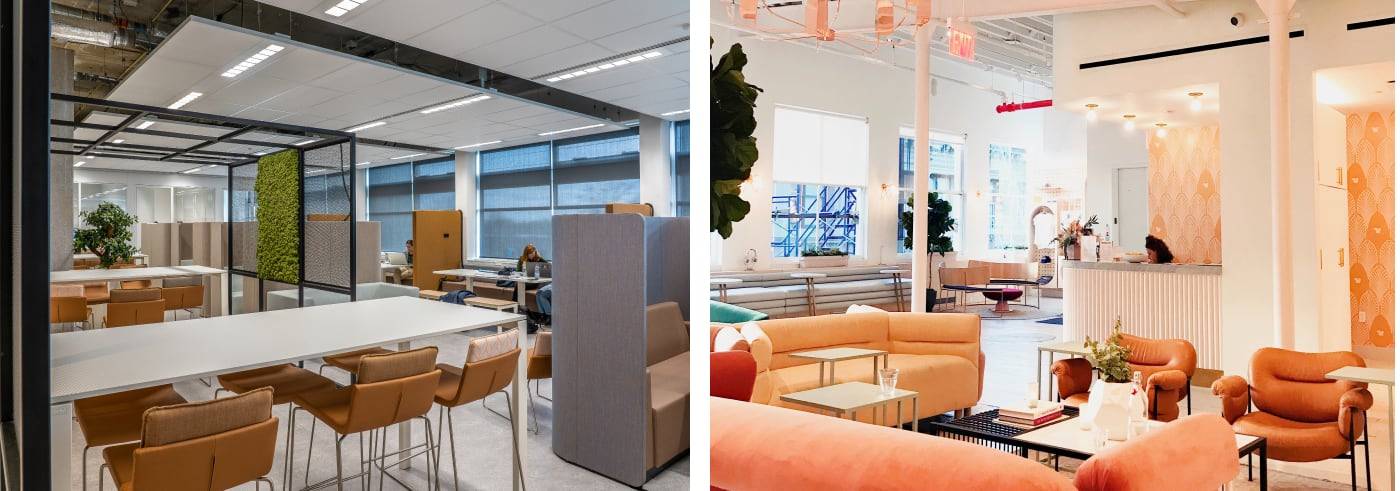
Create Plans & Design the Office
Any architect’s drawings and plans that you have can be adjusted or used as they are. Providing your own drawings would allow us to skip this step and move on to the execution.
Professional floor plans and layouts are absolutely necessary, especially if any of the works will require planning permission. We work with architects who can develop something that will work for you and will be approved by your local Planning Authority, both in Dublin and anywhere else in Ireland.
Aside from floor plans, our in-house design team can provide visuals for bespoke furniture and detailed 2D and 3D renders of the proposed workspace for your office fitout. These visuals can be changed based on your feedback to guarantee a perfect final result.
There are countless options for office desk layouts and we are sure to find something that you will like whether you are aiming for a large coworking area or multiple inner offices for managers and dedicated teams.
The lighting is also a top consideration. Ideally, the desks should be place in areas with maximum natural light, but our specialists can compensate where this is not possible by using carefully placed lights throughout the office.
This is also the time to optimise your space, maximise ergonomics, and plan ahead for any future requirements (such as compliance with fire safety regulations).
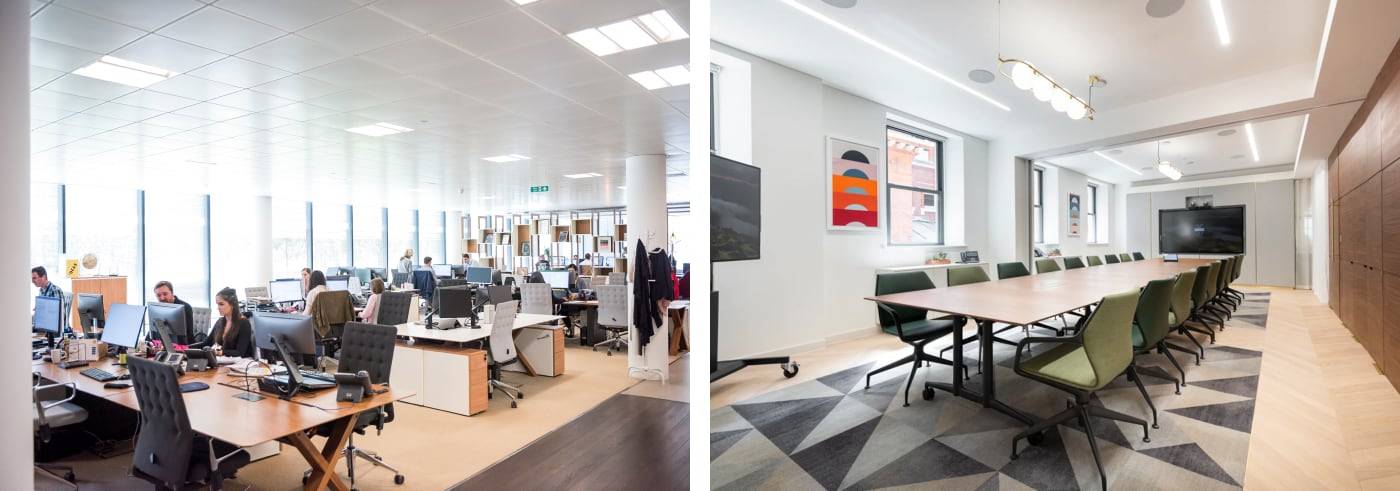
Fitting, Electrics & Plumbing
Once the design is settled and the planning phase is finalised, we move the project to the execution stage where the Project Manager and the Site Foreman take charge of your office fitout.
The process depends on each individual job, but the usual course of action is this:
- Demolition and removal works are done by our builders, carpenters and skilled labourers.
- Structural changes and new additions are done according to the floor plans.
- Our team carries out all the necessary carpentry work such as stud walls, joists, stairs and handrails, door frames and doors.
- Our team of electricians and plumbers do the first fixing for electrical and mechanical installations, wiring for lights and appliances (for example in the office canteen, water and waste connections for the staff bathrooms, hand dryers, heating and air conditioning systems).
- We do the plastering, tiling and laying down wooden flooring or carpet depending on the project spec.
- Our tradesmen do the second fixing, leaving out only the finishing touches and finer details. At this point your office should be fully functional, the Project Manager carries out an inspection and a snag list is put together.
Finalising the Project
The final stage of one of our office fitouts in Ireland is focused on finishes and fine details.
Our painter will carefully bring colour to the walls and woodwork, we will fit all the signage and décor, and position all the necessary branding elements to give the workspace a distinctive character.
We can install room dividers to separate larger areas into smaller ones, allowing for people on the same team to work together. Our room dividers can offer privacy in the workplace and can be customised with a pattern, logo or text.
If any snags need to be addressed, our team will go through each item on the list and leave behind a beautifully fitted, functional office which is ready to welcome your staff and provide them all they need in order to carry out their duties in the most productive way.
Receptions and meeting rooms can also be outfitted with additional seating, whiteboards, projector screens, as well as an alarm system and CCTV cameras for the parking area, common areas and storage rooms.
If your office building will have a canteen or a staff kitchen, we can supply and install all the appliances and ensure fire safety requirements are satisfied.
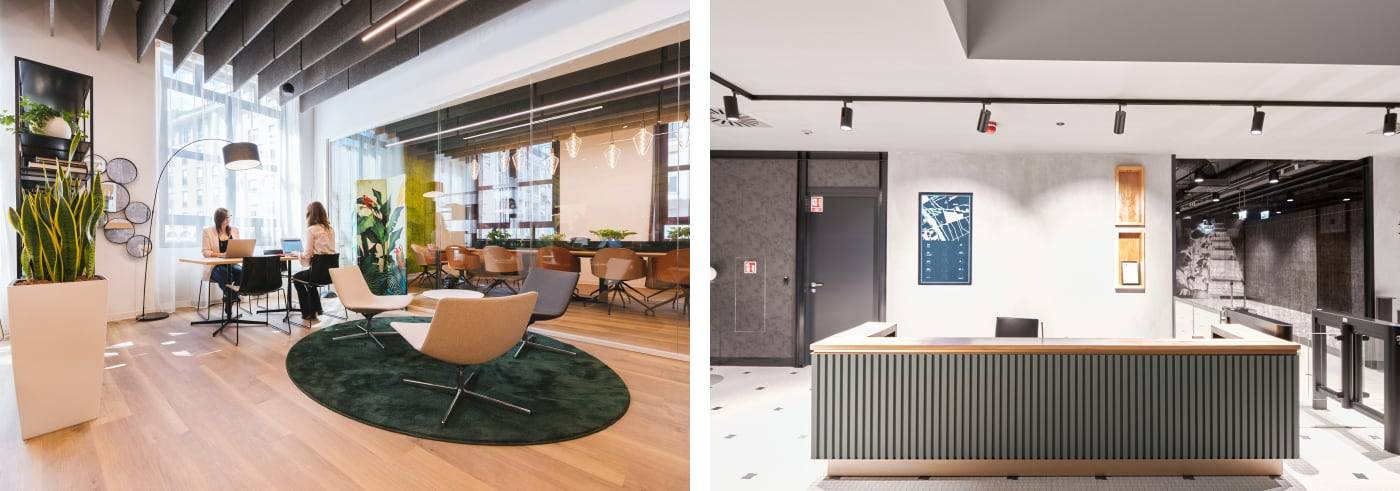
Quality Office Fitouts
Quality office fitouts go beyond creating a space that is visually appealing. They need to take into account the needs of every individual business.
The layout of your office building will depend on how much space you have, how many employees are expected to be there or any given day, and whether or not you need certain facilities like eating areas, recreational areas, mother and child rooms, server rooms, conference rooms, single person offices, receptions and more.
In the following sections you can find some details about the most common facilities out of the ones mentioned above. If you wish to get a quote for your office fitout, please contact us and one of our professional designers will be happy to discuss your project.
Coworking Space Fitout
There are a number of companies in Dublin offering coworking spaces in their buildings, and the demand is high among freelancers and companies with very few employees.
Designing an open and collaborative environment with comfortable workstations, communal areas, and amenities is essential for a successful coworking space fitout. Let us take care of this for you.
Meeting Room Designs
Meeting rooms are where most productive discussions and presentations take place.
Most medium to large size companies in Ireland have at least one meeting room on their premises, but if your office building has multiple floors you may benefit from having two or more such rooms to allow several meetings to take place at the same time.
These meetings can range from shareholder gatherings to conferences involving business partners to brainstorming sessions for people working on a common project.
It’s important for your meeting room to have comfortable seating, inviting and functional furniture, and to provide any collaborative tools that your staff may be used to, such as whiteboards and rollup projector screens.
We will always assess the needs of your company and provide tailored solutions for you when it comes to your office refurbishment.
Home Office Design
Remote work has seen a surge in popularity in recent years, and the number of people working from home in Ireland is steadily increasing even now.
Some companies employ a hybrid system, allowing their staff to work a certain number of days every week from home. Other Irish businesses and international companies have an exclusively remote workforce.
Many people choose to assign a spare room as their home office and furnish it accordingly. If you are looking for bespoke home offices in Dublin, let us know your ideas and we will do our best to make it a reality.
Reception Fitout & Desks
First impressions are formed at the first point of entry into a company’s offices, and that point is usually the reception area.
A well-executed reception fitout with carefully made reception desks and design elements that reflect the brand identity will make your company look trustworthy and professional to potential clients.
We have a wealth of experience in designing and installing bespoke reception desks, comfortable seating, and attractive signage. If your reception also serves as a showroom, we can integrate bespoke units for your products and samples.

Office Fitout Quote
Let us transform your office into a well-designed, functional, and branded environment.
From the initial meeting and quotation stage to the design, execution, and finishes, fitout companies in Ireland offer comprehensive services that ensure a seamless fitout experience.
Contact us if you wish to discuss your office fitout in Ireland and our dedicated team of designers, tradesmen and project managers will work with you to bring your restaurant design to life!